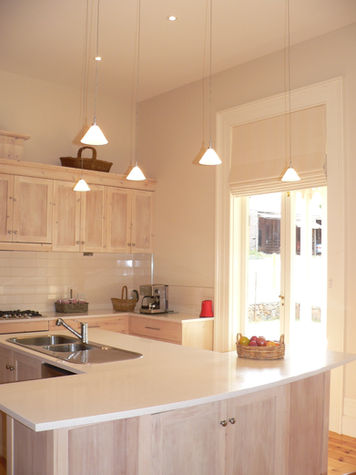WORLD/ NATIONAL HERITAGE LISTINGS
WORLD/ NATIONAL HERITAGE LISTINGS
WORLD/ NATIONAL HERITAGE LISTINGS
WORLD/ NATIONAL HERITAGE LISTINGS
WORLD/ NATIONAL HERITAGE LISTINGS
WORLD/ NATIONAL HERITAGE LISTINGS
TOURISM
TOURISM
TOURISM
TOURISM
TOURISM
TOURISM
TOURISM
TOURISM
CORMISTON HOUSE

Archibald Thomson began work Cormiston House in 1860. Connected to the south of an original weatherboard homestead built in 1824, the two-storey villa was designed in the Victorian Italianate style and had 16-foot (4.2m) ceilings, 18 inch brick walls, and sweeping verandahs with filigree timber-work and mouldings. Four large rooms, a hall and impressive staircase stood in waiting for the final, unplanned stage.
The following century saw many changes at Cormiston. A northern section of the original homestead was removed around 1900, a further section accidentally burnt down in 1953 and subsequently the remainder was removed in 1986. Finally vacated in 1962, the solid walls and foundations of the villa wing stood firm.
In 2006, the present day owners who are direct descendants of Archibald Thomson took over the property. The clients, fuelled by childhood memories of play in the abandoned shell, desired to conserve this piece of history and add a new chapter to Archibald’s original vision.
David Denman + Associates were engaged to design the final third of the Italianate villa. Using the existing proportions and detailing, modern conveniences were added, and dilapidated sections were restored and recreated. Cormiston House was transformed into a light, bright, completed family home, to serve generations of Archibald’s descendants to come.
COMPLETED: 2007
LOCATION: RIVERSIDE, TASMANIA

























